Vertical healing: redefining health care through high-rise hospital design
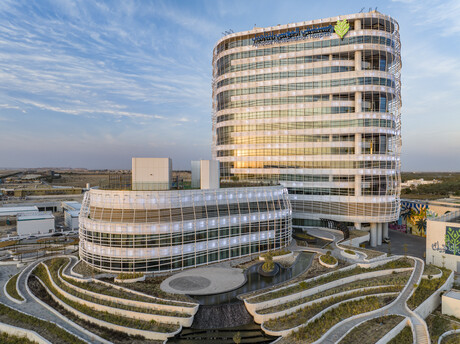
Within a rapidly evolving healthcare landscape, a transformative shift is reshaping how we design large-scale hospitals for major medical institutions.
In dense urban environments — home to many academic health centres — high-rise healthcare facilities are emerging as a response to spatial constraints and mark a progressive move towards vertical integration and a reimagined patient experience from the ground up.
Far from being a compromise, these vertical hospitals offer a new paradigm for delivering compassionate, efficient and adaptable care — one that connects patients, clinicians and families not only within the building but also to the broader fabric of the city. Designing for this typology means addressing every aspect of the experience, from visitors navigating elevator cores to the building’s relationship with neighbouring facilities.
The architecture must respond sensitively to its urban context while projecting a future-focused identity — one that signals expanded services and clinical models, innovation in care delivery and a commitment to elevating the human experience through design that prioritises wellbeing, flexibility and community.
The vertical imperative
For decades, hospitals have been predominantly designed to sprawl outward — expanding horizontally across expansive greenfield sites in suburban and rural settings. With the accelerating pace of urbanisation, however, healthcare facilities must now operate within smaller footprints while addressing the growing scale and complexity of urban medical needs.
High-rise hospitals, typically defined as 10+ storeys, optimise space by building upward and offer several key advantages:
- Shorter caregiver travel distances — centralised layouts reduce long walking distances, improve workflow and alleviate staff fatigue.
- Operational efficiency — standardised, stackable floor designs allow flexible layouts that can evolve with clinical advancements and changing demands over the lifespan of the building.
- Seamless urban integration — embedded within the urban fabric, they are often transit-accessible and more seamlessly connected to the communities they serve.
Designing for efficiency
Concerns about disrupting traditional clinical adjacencies have previously sparked debate among stakeholders over vertical hospital design. However, leading examples worldwide increasingly show that innovative vertical planning — through strategic zoning, efficient stacking, decentralised services and advanced circulation — can not only maintain but significantly enhance operational efficiency and interdepartmental collaboration.
Elevator innovations have been pivotal to this transformation and are making vertical movement as reliable and efficient as horizontal circulation. When thoughtfully integrated, vertical systems have proven to enhance patient safety, streamline workflows and ensure seamless connectivity. Design strategies such as redundant lift systems, dedicated patient elevators and clearly separated circulation routes for patients, staff, visitors and automated guided vehicles (AGV) have become critical to delivering a new level of operational excellence and enhancing the user experience.
Vertical transport solutions are increasingly being tailored to the unique spatial and functional requirements of complex healthcare environments. The Shirley Ryan AbilityLab uses a single-core system for efficiency on a compact site, while The Clifton Center for Medical Breakthroughs features multiple cores to support a linear configuration. The Ohio State University Wexner Medical Center’s New Hospital Tower instead adopts a hybrid model with separate public and service circulation to improve wayfinding, security, workflow and AGV routes.
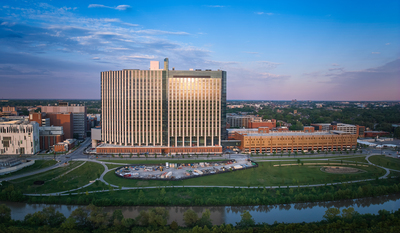
In Australia, Westmead Health Precinct’s Central Acute Services Building pioneered the country’s first double-stacked ED, placing the children’s emergency directly above the adults’, co-locating within a central facility while preserving vital clinical connections to surrounding infrastructure.
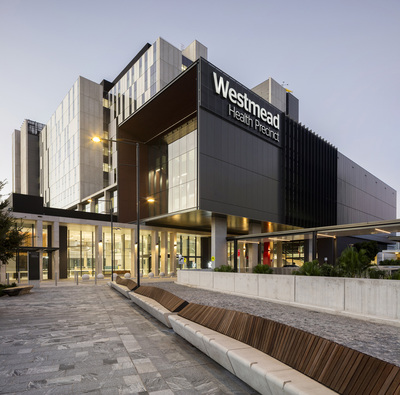
Modular planning for built-in flexibility
Perhaps the most transformative feature of high-rise hospital design is not the verticality itself, but the modular planning principles that enable long-term adaptability. Instead of tailoring each floor to a specific department — neurology on one floor, cardiology on another — many institutions are now adopting mostly universal floor plates built on standardised structural grids and mechanical systems. By using repeatable layouts and infrastructure zones, departments can expand, contract or relocate as needs evolve and without the disruption and cost of major reconstruction.
For example, the Victorian Health Building Authority’s Community Hospitals Program follows the Australasian Health Facility Guidelines (AusHFG) and is using modular planning to deliver several adaptable healthcare facilities focused on healing, inclusion and flexibility. While not high-rise facilities themselves, universal floor plates and standardised grids are allowing departments to adjust spatially with minimal disruption, repurpose clinical areas as practices evolve and preserve infrastructure value over decades — ensuring rapid deployment and long-term adaptability to meet Victoria’s healthcare needs.
The Clifton Center for Medical Breakthroughs also exemplifies this strategy and serves as a benchmark for projects around the globe. During the planning stages of this high-rise inpatient facility, some departmental assignments were delayed until just a year before opening to allow real-time healthcare demands to shape the final configuration. The building’s modular infrastructure, which included fixed mechanical shafts and flexible central zones, was key to this late-stage adaptability.
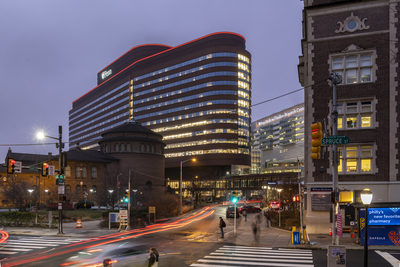
A similar modular approach is being adopted by NHS England’s New Hospital Programme (NHP), which is developing standardised rooms, departmental layouts and hospital designs. This work supports Hospital 2.0 — a new approach to building delivery aimed at rapidly delivering future-ready facilities across the UK. These designs integrate modern clinical technologies and are built with the understanding that healthcare delivery 30 years from now will look vastly different from today.
Healing habitats
Beyond operational efficiency, high-rise hospitals are also transforming how nature is integrated into the healing environment. No longer limited to the ground plane, green spaces and healing gardens are now incorporated at multiple levels throughout hospital towers. At the same time, the vertical parti frees up more of the site for courtyards and the preservation of natural landscapes.
The University of California San Francisco Health Helen Diller Hospital showcases a stepped tower design that creates cascading garden terraces and aligns with the institution’s “Healing Habitat” principles. As the patient tower recedes upward, it forms layered green spaces that bring nature directly into the healing environment while avoiding encroachment on the Mount Sutro Open Space Preserve. An all-day eatery on an elevated platform caters to visitors and neighbourhood residents, integrating the facility into both the community fabric and natural environment rather than isolating it as an institution.
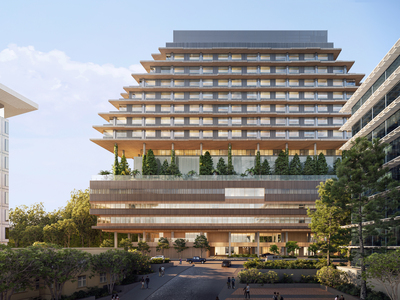
The 15-storey Almoosa Rehabilitation Hospital in Al-Ahsa, Saudi Arabia, also exemplifies how structural innovation can directly enhance the human experience. Its distinctive offset triangular floor plates are mirrored to naturally create hanging gardens, seamlessly integrating vertical landscapes into the daily lives of patients and staff. These green spaces, accessible on every floor without the need for dedicated balconies, provide tangible therapeutic benefits and reinforce the hospital’s commitment to healing through design and respecting our planetary responsibility to integrate the built environment with nature.
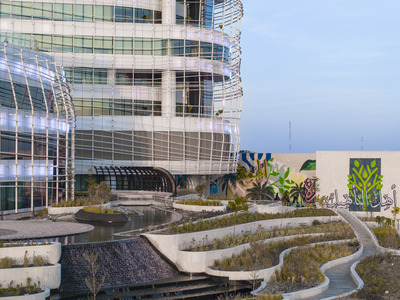
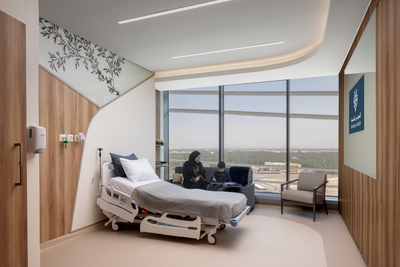
Some additional vertical innovations that provide respite from the clinical environment include sky lobbies and public-facing gardens, social zones linked by open stairways, winter gardens and atriums, and thin floor plates to optimise daylight access.
Designing with empathy
In high-rise healthcare facilities, the thoughtful integration of natural light, outdoor views and access to nature can significantly enhance patient and staff wellbeing and foster healing environments that extend beyond clinical care.
Facilities like NHS England’s Chelsea and Westminster Hospital, for example, have pioneered the use of ‘wobble rooms’ — deliberately designed high-rise sanctuaries where healthcare providers can step away from the emotional pressures of their roles. Similarly, thoughtfully designed communal lounges and shared spaces support spontaneous interaction among patients and families, encouraging social and emotional connection that complements clinical care.
Even patient rooms in sky-high hospital towers can be designed with empathy. At the Ohio State University Wexner Medical Center New Hospital Tower, patient rooms feature 3-metre-wide by 3-metre-tall single-pane windows — the largest of their kind in a patient ward, globally. This seemingly simple design detail transforms the psychological experience by eliminating the visual barriers of traditional segmented windows and reinforcing the healing process through light, openness and perspective.
Sustainability in the vertical realm
Importantly, high-rise hospitals are also contributing to more sustainable urban development by minimising land use and promoting dense, walkable environments. While tall structures may require more robust materials like concrete and steel, innovative approaches are addressing these impacts.
At Almoosa Rehabilitation Hospital, for example, hybrid construction uses concrete for lower levels and steel for upper floors, balancing strength and efficiency. Ultra-thin floor plates, onsite energy systems and water-saving strategies have helped the facility earn LEED Platinum certification.
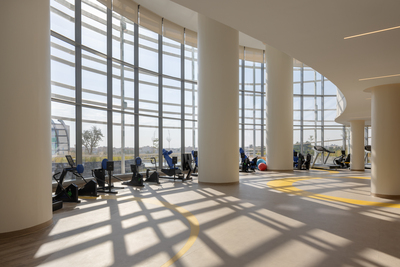
Other emerging techniques, such as water reclamation systems and renewable energy sources, are becoming standard practice in cutting-edge high-rise hospital design. These innovations are not only reducing environmental footprints but enhancing operational efficiency and patient wellbeing. With each new large-scale facility, the effort towards full electrification is close to being realised.
The future of vertical health care
Ultimately, the high-rise hospital signifies more than a shift in form — it reflects a transformation in how health care is designed, delivered and experienced. As urban density increases, and healthcare needs grow more complex, vertical hospitals are emerging as adaptive, human-centred environments that prioritise both clinical excellence and emotional wellbeing.
From serene, light-filled oncology suites to restorative staff respite spaces, these buildings are challenging conventional assumptions about institutional care. Designed with modular systems and standardised grids, they are built to flex with future technologies and evolving care models, positioning them as critical hubs within broader, connected healthcare ecosystems. As predictive, personalised medicine becomes the norm, high-rise hospitals will increasingly serve as agile platforms for integrated, long-term health management.
Beyond operational efficiency and spatial optimisation, high-rise hospitals invite a reimagining of their role within the urban fabric — not as isolated institutions, but as inclusive, accessible spaces that support holistic wellbeing. Located in city centres, embedded in high streets and accessible by public transport, they offer opportunities to co-locate health care with social services and create seamless continuity between acute care and everyday life. Excitingly, high-rise hospitals represent a bold, future-ready vision for health care – one rooted in resilience, adaptability and human connection.
Fundamental reimagining: new Sydney Children's Hospital, Randwick
The new Sydney Children's Hospital, Randwick, was designed as a fundamental reimagining of...
UNSW Health Translation Hub opens
The $600 million UNSW Health Translation Hub — an integrated medical, research and health...
Transforming the treatment experience: Rānui Apartments, New Zealand
The Bone Marrow Cancer Trust's Rānui Apartments offer housing for patients and their families...

![[New Zealand] Transform from Security Awareness to a Security Culture: A Vital Shift for SMB Healthcare — Webinar](https://d1v1e13ebw3o15.cloudfront.net/data/89856/wfmedia_thumb/..jpg)
![[Australia] Transform from Security Awareness to a Security Culture: A Vital Shift for SMB Healthcare — Webinar](https://d1v1e13ebw3o15.cloudfront.net/data/89855/wfmedia_thumb/..jpg)




