Land, geology, water: new Bundaberg Hospital, Queensland
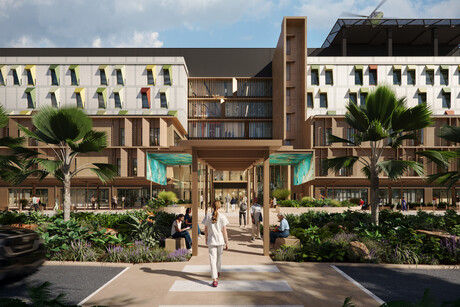
Boasting a modern design that is approachable and intuitive, the currently-in-progress new Bundaberg Hospital is set against a backdrop of subtropical bushland. Shielded from major roads by landscaped spaces, the building offers a welcoming environment where staff, patients and visitors can enjoy the outdoors, with a design intended to make it blend seamlessly into its surroundings. This creates a strong civic presence that’s easily recognisable upon approach.
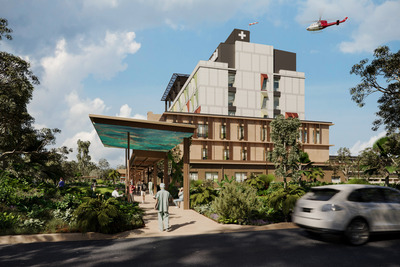
The building is being delivered by COX and lead architect BLP, working as part of the CPB Contractors consortium, along with Queensland Health (Health Infrastructure Queensland) and Wide Bay Hospital and Health Service. COX was responsible for the exterior, façade and structure, describing the architecture as one that reflects a commitment to cohesion, with every element — from the façade to the interiors and landscape — coming together for a unified, visually striking experience.
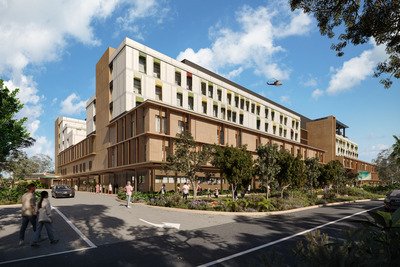
Three key themes were used as inspiration and woven into the design: these were land, geology and water, to form the hospital’s character and connection to the region. For land, the region’s status as a rich fruit bowl served as inspiration, with volcanic soils and the presence of remnant bushlands and diverse flora and fauna; for geology, Bundaberg’s coastline erosion, highly productive agricultural soil, sandy beaches and enduring volcanic basalt rock was drawn on; and for water, the Burnett River, creeks, dams, floodplains, streams and watercourses within the Bundaberg area, and the southern tip of the Great Barrier Reef, influenced the design.
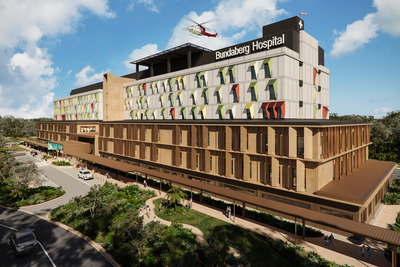
The $1.2 billion new Bundaberg Hospital will include: 320 overnight beds, with more single rooms for patient comfort and privacy; a larger ED and range of outpatient and diagnostic services; more operating theatres and recovery spaces; acute services, including medical, intensive care, surgical, maternity, mental health, paediatric care and renal services; clinical support spaces for medical imaging, pharmacy, sterile services, outpatients, mortuary and pathology; teaching, training and research spaces; and a rooftop helipad on the main acute building.
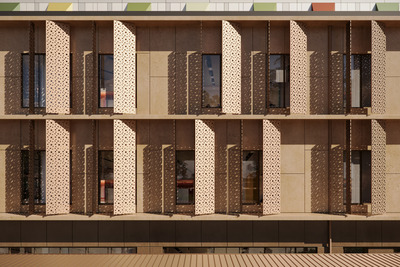
With an architectural concept that aims to push the boundaries of a traditional healthcare facility, this new hospital aspires to be a living, breathing testament to the identity and spirit of Bundaberg, where architecture, culture and community converge to create a healing environment deeply rooted in its surroundings. It is due for completion in late 2027.
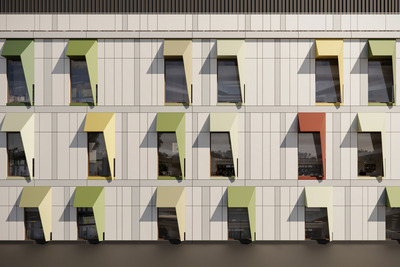
Fundamental reimagining: new Sydney Children's Hospital, Randwick
The new Sydney Children's Hospital, Randwick, was designed as a fundamental reimagining of...
UNSW Health Translation Hub opens
The $600 million UNSW Health Translation Hub — an integrated medical, research and health...
Vertical healing: redefining health care through high-rise hospital design
The high-rise hospital signifies more than a shift in form — it reflects a transformation...

![[New Zealand] Transform from Security Awareness to a Security Culture: A Vital Shift for SMB Healthcare — Webinar](https://d1v1e13ebw3o15.cloudfront.net/data/89856/wfmedia_thumb/..jpg)
![[Australia] Transform from Security Awareness to a Security Culture: A Vital Shift for SMB Healthcare — Webinar](https://d1v1e13ebw3o15.cloudfront.net/data/89855/wfmedia_thumb/..jpg)




