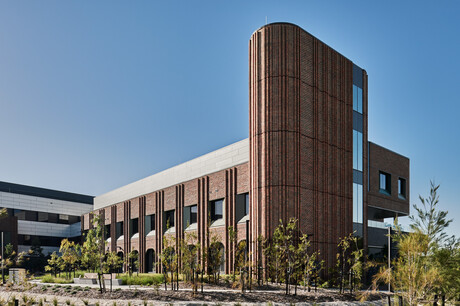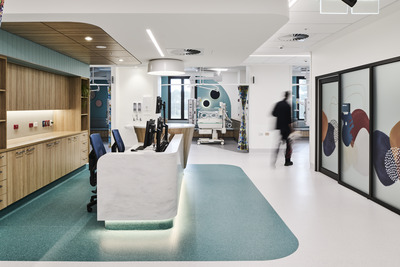Biophilic healing: expanded Latrobe Regional Hospital, Traralgon

Latrobe Regional Hospital’s recent expansion is a biophilic design harnessing the healing properties of human connection in a rural setting.
Latrobe Regional Hospital is located 150 km east of Melbourne at Traralgon, serving rural health in Victoria’s Central Gippsland. Completed in 2024, the $217 million expansion was a substantial upgrade, with a new building and associated works that include expansion of the ED, Mental Health ED and the Operating Theatres. Additional works also increased capacity for Imaging, Inpatient, Intensive Care, Maternity, Paediatric and Pathology units.

Set among landscaped courtyards that reflect the wide open spaces in and around the site, an understanding that healing is a holistic process is built into this design; a process that should address emotional, mental, physical and spiritual needs and involve connections to culture, family and land.

Designed by Billard Leece Partnership for the Victorian Health Building Authority (VHBA), each landscaped area supports gathering and connection with the land — all patient rooms having views of the gardens — while spaces are bright and welcoming for all community and family members, inviting active participation in patient healing and enhancing the facility’s connection with place.

To foster a sense of belonging and connection to Country, VHBA led a community consultation process with First Nations Gunaikurnai elders. Inspiration from local land features and waterways together with key learnings from the consultation process informed the hospital’s design; its architecture, interior design and wayfinding strategy working together to communicate a cohesive, biophilic design.

Biophilic design harnesses healing properties of human connection to nature and can be found in the building through physical and visual connections to the courtyards and gardens — vistas to the adjacent rural landscape are also enjoyed from all wards and public areas. Earthy brickwork with ornate detailing references the existing buildings on site and provides a continued aesthetic on campus.

The base material palette comprises soothing neutral tones with accents of blue, green and ochre — distinguishing different departments and aiding in wayfinding. A local First Nations artist, Alfred Carter, was commissioned to create artwork for the foyer, while other internal fixtures and design details are drawn from the forms, palettes and textures of the Gippsland landscape.

Fundamental reimagining: new Sydney Children's Hospital, Randwick
The new Sydney Children's Hospital, Randwick, was designed as a fundamental reimagining of...
UNSW Health Translation Hub opens
The $600 million UNSW Health Translation Hub — an integrated medical, research and health...
Vertical healing: redefining health care through high-rise hospital design
The high-rise hospital signifies more than a shift in form — it reflects a transformation...




![[New Zealand] Transform from Security Awareness to a Security Culture: A Vital Shift for SMB Healthcare — Webinar](https://d1v1e13ebw3o15.cloudfront.net/data/89856/wfmedia_thumb/..jpg)
![[Australia] Transform from Security Awareness to a Security Culture: A Vital Shift for SMB Healthcare — Webinar](https://d1v1e13ebw3o15.cloudfront.net/data/89855/wfmedia_thumb/..jpg)



