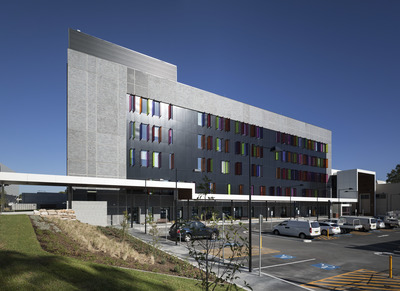Blacktown Hospital — a quiet revolution in healthcare design

At the award-winning Blacktown Hospital, a quiet revolution in healthcare design has transformed a mid-sized local facility into a major hospital for Western Sydney, and a showcase for Australian innovation.
The $700 million Blacktown and Mount Druitt Hospitals Expansion Project (BMDH Project) is delivering new services and facilities to meet the growing healthcare needs of the local community — including Blacktown’s clinical services building, completed in 2016, and a new acute services building now under construction.
Award-winning design
The project has won 13 local and international awards for its architectural design, co-design approach and use of art to enhance wellbeing. In July, the project won three Academy for Design & Health 12th World Congress Academy Awards for best international hospital project (under 40,000 m2), best use of art in public spaces and best hospital design.
“Blacktown’s new clinical services building has been a catalyst for positive change in hospital design, challenging traditional ideas by delivering new carer zones, see-and-be-seen ward designs and a range of other innovations developed in consultation with staff, patients, carers and consumers,” said Leena Singh, Western Sydney Local Health District executive director, strategic business development & commercial services.
“We are thrilled to be recognised at this international level. It validates our approach to design and the importance of great partnerships, great design and great consumer engagement.”
Transformation journey
Blacktown’s transformation began in 2012, with Stage One of the project delivering new services and facilities for cancer care, cardiology, respiratory care, aged care and rehabilitation, imaging and theatres.
The colourful clinical services building at Blacktown Hospital has become a local icon, embraced by the community for its unique, instantly recognisable facade which reflects the diverse multicultural local community and literally challenged the stereotype that a hospital needs to be white.
“The recent awards are a welcome recognition of the importance of creating salutogenic environments — an approach focusing on factors that support human health and wellbeing,” said Health Infrastructure Chief Executive Sam Sangster.
“The Blacktown Hospital clinical services building embraces arts and culture to create a sense of place which contributes positively to the wellbeing of patients, carers and staff,” he said.
What the future holds
At Blacktown Hospital, Stage Two will create a new acute services building in front of the existing buildings with facilities for emergency (including short stay and psychiatric emergency care), intensive care, women’s health and operating theatres.
Expanded birthing, maternity and newborn care, and new paediatric emergency, inpatient and ambulatory care facilities, will help meet the growing demand for services, as the Blacktown LGA consistently tops the state in birth rates. The Blacktown projects will be completed in 2020.
At Mount Druitt Hospital, expansion projects include a new MRI, a community dialysis centre and a drug health expansion due for completion in 2017.
Overall, the project is expected to generate about 7000 direct and indirect jobs in health and construction, with a major expansion of the hospital workforce as well as its research and education capacity.
An innovative skills legacy program during the construction phase will target specific groups, including women, youth, current workers who need to update their skills, long-term unemployed, Aboriginal and Torres Strait Islander peoples, and local workers. The skills legacy project aims to increase labour participation in the construction industry, giving people more qualifications and improving their skills for the future.
The BMDH Expansion Project is being delivered by the NSW government’s Health Infrastructure and Western Sydney Local Health District.
For more information, visit bmdhproject.health.nsw.gov.au.





Fundamental reimagining: new Sydney Children's Hospital, Randwick
The new Sydney Children's Hospital, Randwick, was designed as a fundamental reimagining of...
UNSW Health Translation Hub opens
The $600 million UNSW Health Translation Hub — an integrated medical, research and health...
Vertical healing: redefining health care through high-rise hospital design
The high-rise hospital signifies more than a shift in form — it reflects a transformation...


![[New Zealand] Transform from Security Awareness to a Security Culture: A Vital Shift for SMB Healthcare — Webinar](https://d1v1e13ebw3o15.cloudfront.net/data/89856/wfmedia_thumb/..jpg)
![[Australia] Transform from Security Awareness to a Security Culture: A Vital Shift for SMB Healthcare — Webinar](https://d1v1e13ebw3o15.cloudfront.net/data/89855/wfmedia_thumb/..jpg)




