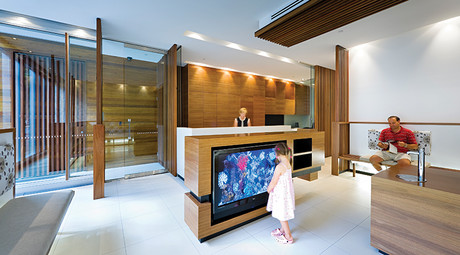Friendly Vs. Functional
Monday, 19 September, 2016

Aaron Fertjowski and Shawn Godwin of Base Craft Medical, share their views on why hospital design and build has never been more challenging.
A surge in contemporary, patient-focused design in medical centres and specialist rooms is creating major challenges for hospitals that are being swept up in the luxury trend, according to experts in the field.
With research now indicating that patient and staff-friendly environments can have a positive impact on the treatment and healing process, hospitals are increasingly taking note.
But Aaron says hospitals present an entirely new set of challenges when the ‘push for plush’ is on.
“From a building perspective, unlike a medical centre for example, we are faced with a space that has 24/7 activity,” he explains.
“This means access is an issue and noise needs to be carefully considered. Not to mention the incorporation of highly technical diagnostic equipment and treatment facilities.”
“This then brings into play considerations about costs and efficiency, which we regularly encounter with projects that involve redeveloping or refurbishing hospital spaces,” Aaron says.
“The key for us is to determine exactly what the client’s requirements are in terms of noise minimisation, because there is definitely not a ‘one size fits all’ approach to this aspect of building work,” he explains.
“Noise insulation technology has come ahead in leaps and bounds over recent years to deliver better outcomes in noise sensitive environments like hospitals,” he says.
”One of the major trends we have identified is the move towards a more ‘holistic’ approach to patient treatment and care,” he says.
Shawn Godwin, director, shares, “We’re seeing more primary health care facilities wanting to adopt a ‘wellness’ approach to patient care.”
“This has some exciting and challenging consequences from a design perspective when you’re confronted with a project that demands some vital functional elements that are critical to the treatment process,” says Shawn.
“To then overlay that functional design brief with a plush aesthetic, that’s where experience comes into play because many designers will simply see the two requirements in constant competition,” he says.
“It is important to take a less binary approach and find those happy mediums where the ‘function’ and the ‘friendly’ can work together,” Shawn says.
“For example, medical spaces have key functional requirements like non-slip surfaces, minimum access widths for wheelchairs and gurneys, and hygiene control measures that, with a bit of thought and creativity, you can implement without making the space visually ‘sterile’,” he shares.
“Use of colour is very important in a hospital environment. There is no hard and fast rule to Springwood Medical Centre - a dedicated corner for kids to play Grey Street Medical blending function and comfort say that if you need a non-slip surface, it has to be black,” he says.

Shawn continues, “Hygiene and disease control points can be an eyesore if you apply purely functional thinking. It is possible to make these spaces appear more inviting with the use of contemporary fittings, smooth textures and the right colour scheme.”
“Play spaces for children are a good example where you can be too ‘functional’ in your approach. Often you want the space to be separated from patients, but not segregated. Clever design can find that happy medium,” he says.
“It can even come down to the way you display reading material in hospital areas which many people perceive as being a haven for germs. Consider fresh ways to display brochures, books and magazines so that people don’t have to rifle through items,” Shawn says.
Shawn advises, “Applying a ‘people focused’ approach to your medical projects requires a deep understanding of the patients, doctors and staff who’ll be utilising the clinical space you are creating.”
“And,” he adds, “those who inhabit hospital environments have ever-changing needs and desires.”
“We’ve found patients want to be more educated about their conditions and families want to be more involved in the process of caring for their loved ones,” Shawn says.
“So designing spaces like mini-libraries for patients is something that has been proposed to us, as well as providing food preparation areas for the families of patients so that they can all dine together,” he says.
“While there is a constant push and pull between functionality and a pleasing ‘look and feel’ in designing hospital spaces, I find that natural tension a catalyst to some real creativity.”
“That’s where my passion for these projects lies,” he says
Incontinence management innovations for healthcare facilities
Incontinence management is rapidly improving courtesy of new technologies and compassionate...
Remote laundries target preventable disease in NT communities
A new community laundry has launched in Borroloola, part of a program seeking to curb preventable...
Eye care partnership looks to support First Nations optometrists
A new scholarship initiative will support Aboriginal and/or Torres Strait Islander optometrists...


![[New Zealand] Transform from Security Awareness to a Security Culture: A Vital Shift for SMB Healthcare — Webinar](https://d1v1e13ebw3o15.cloudfront.net/data/89856/wfmedia_thumb/..jpg)
![[Australia] Transform from Security Awareness to a Security Culture: A Vital Shift for SMB Healthcare — Webinar](https://d1v1e13ebw3o15.cloudfront.net/data/89855/wfmedia_thumb/..jpg)




